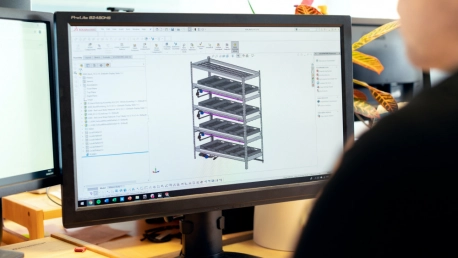In the last half-century, CAD solutions have diversified, both in terms of quantity—from the unpretentious sketch to the detailed technical drawing, or from the design of a single part to the highly complex assembly (ranging from ‘entry level’ to ‘mid-range’ and further to ‘high-end’ solutions), as well as in terms of specialization in various fields: mechanics, electricity, electronics, civil engineering, architecture/construction, cartography/geoinformatics, etc. In this beginner’s guide, we will look into the main types of CAD software and how to choose the right one for your business or special project.
A Brief History of “Computer Aided Design” Software
Computer Aided Design software was introduced in the late 1960s to accelerate the technical drawing process. The first applications were cartographic in nature, and therefore an embryo of future GIS (geographic information systems), and it was only later that computer-aided technical drawing was explored. However, towards the end of the last century, there was already a large amount of software specializing strictly in specific domains. In a sense, it can be said that maturation means a shift from 2D design to 3D modeling. This is because three-dimensional modeling of the designed object cannot be done efficiently within a general framework, but must be approached according to the rules, norms, and practices of the discipline to which that object belongs.
Looking back, the era between 1970 and 2007 may be considered the “golden age” of CAD solutions, since numerous software solutions dedicated to technical design were launched during this period. However, the CAD market suffered a severe downturn a decade ago: many CAD applications disappeared, while others were forced to restructure in order to survive. On the other hand, things have dramatically changed in the last 20 years, from a technical and cultural perspective, as hardware capacity and performance have evolved tremendously, while the graphical user interface has been continuously refined and enhanced. In the last 20 years, new concepts have emerged, such as collaborative design, integrative approach (encompassing as many functions/aspects as possible), interoperability with adjacent domains, data interchangeability, open-source, cloud applications, etc. Today, CAD software can be used in almost any domain.
As businesses from around the world attempt to adjust to the new post-pandemic normal, buying new software is a step in this process. CAD software is no exception to this rule. The U.S. CAD software market value stood at $2,458.6 million in 2020, and is expected to rise to $4,271.5 million by 2030, exhibiting a CAGR of 5.7% from 2020 to 2030, according to the U.S. CAD Software Market Research Report – Industry Analysis and Growth Forecast to 2030 report.
The Main Types of CAD Software and Their Unique Features
Each solution has its own set of features, advantages, and disadvantages. Getting acquainted with a wide range of software may be the key to choosing the most suitable solution for your business or special project.
MCAD – Mechanical CAD
The term “mechanical” refers not only to the design of mechanical parts and products (i.e., aggregates/machines/equipment with moving components) but to so much more. Although MCAD is primarily aimed at car and ship manufacturers, it can also be used to design washing and ironing machines, hair dryers, refrigerators, tennis rackets, laptop cases, and computer mice. For example, most mass-produced parts (made of plastic or metal) and the equipment that goes into making them is also designed with MCAD software (tools, dies, lathes, milling machines, 3D printers).
These solutions range from entry-level, such as DesignSpark and Alibre Design, to mid-range, Autodesk Inventor, Solid Edge, SolidWorks, PowerShape, and on to cutting edge programs, such as CATIA, NX (Unigraphics), and Creo.
BIM – Building Information Modeling
BIM primarily comprises software for architectural design. In this case, 3D modeling differs from MCAD in at least two respects. First, the project is developed in an orthogonal horizontal-vertical sequence. Then, the component entities are grouped into families specific to building construction: floors, columns, beams, walls, diaphragms, frames, doors, windows, stairs, balustrades, etc.
There is also a tendency towards integration in this area, which covers two aspects: on the outside, the architectural design takes into account the context of the future building’s location, and on the inside, the architectural detailing takes into account the utility network infrastructure (HVAC, electricity, water, data/internet, security). Among the best current BIM solutions are Autodesk Revit, AutoCAD Architecture, Nemetschek Allplan, Graphisoft ArchiCad, and Bentley OpenBuildings Designer.
Plant Design/Engineering Software
Plant design CAD software refers to IT solutions focused on the design of plants, mainly those with fluid circuits, such as oil refineries, chemical plants, heating plants, beverage plants, etc. Top-notch plant-design solutions include AutoCAD Plant 3D, AVEVA PDMS, Bentley OpenPlant, AutoPlant, CADMATIC 3D Plant Design Software, CADWorx Plant, Hexagon PDS, Intergraph SmartPlant, M4 PLANT, and Vertex G4Plan.
GIS Software
First and foremost in this category are the software solutions designed to create and operate digital maps. The essential link with the CAD hyper-domain is that most maps are made with vector graphics (similar to 2D drawing), and therefore some CAD environments (such as AutoCAD and Microstation) are platforms with GIS solutions “built” on top of them. What differentiates GIS from CAD is the analysis function, which is very prominent: most geo-informatics projects are not made for printing/publishing as pure cartographic material, but to analyze certain aspects. Identifying and highlighting those aspects involves both the positions and shapes of the geospatial features and their descriptive, textual attributes.
Reference GIS solutions include ESRI ArcGIS, AutoCAD MAP 3D, Integraph GeoMedia, MapInfo, Bentley OpenCities Map, GeoConcept, GE Smallworld, and QGIS (Quantum GIS).
ECAD & EDA (Electrical CAD; Electronic Design Automation)
There are several solutions capable of handling this design field, which can be grouped as follows: (1) electronic schematics design; (2) printed circuit board (PCB) design for electronic schematics; (3) internal simulation (electronic/electrical component level); (4) signal analysis/verification (circuit level simulation); (5) electrical equipment design; (6) electrical installation design. Popular software solutions include: Cadence Design Systems (OrCAD/Pspice), Mentor Graphics / Siemens (ModelSim), Synopsys, Zuken (Cadstar), AutoCAD Electrical, EPLAN, and DesignSpark.









